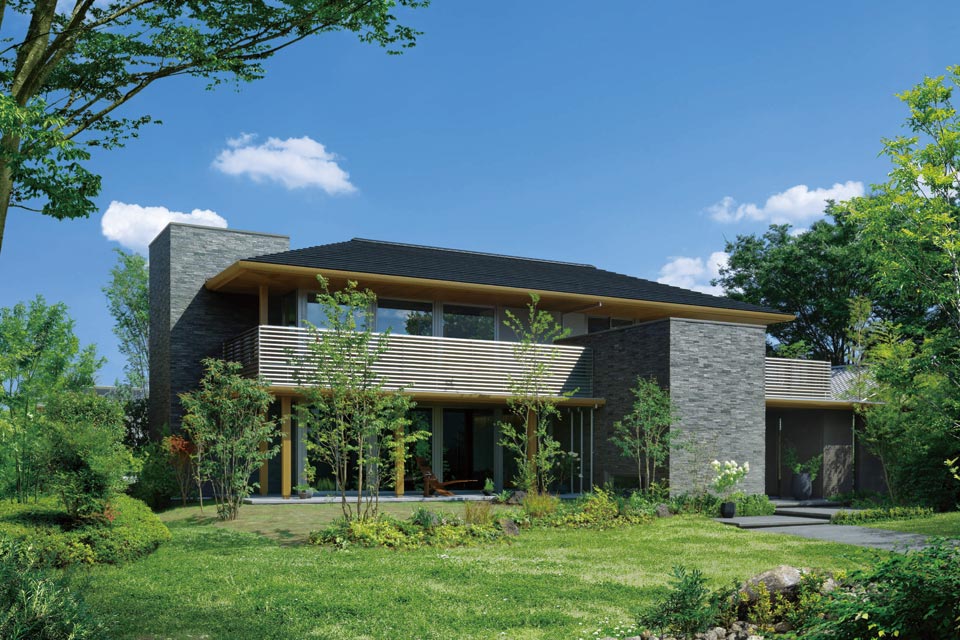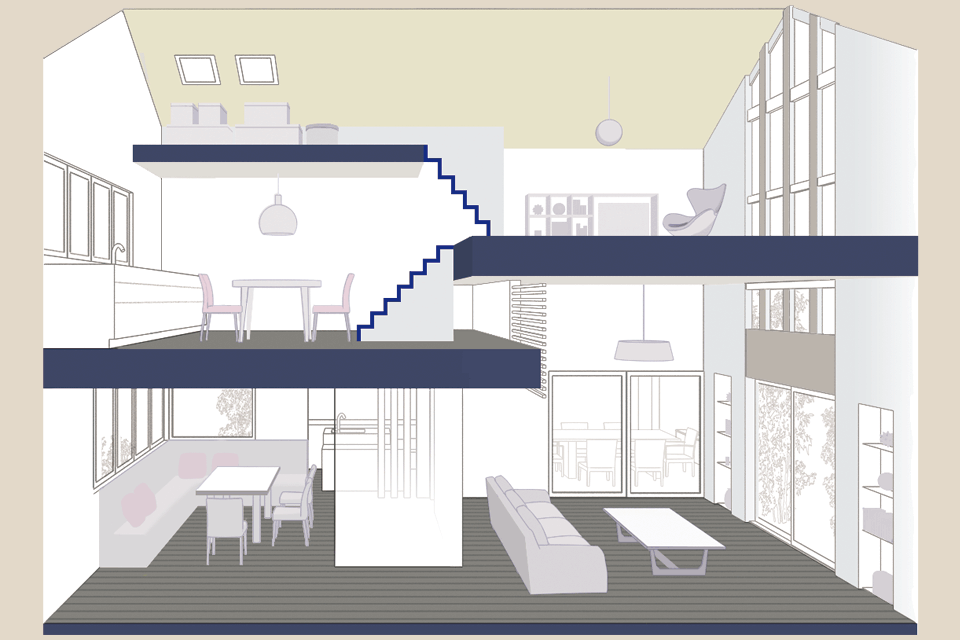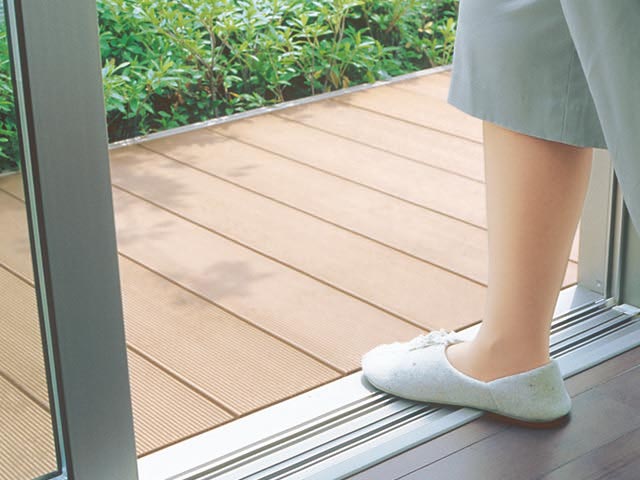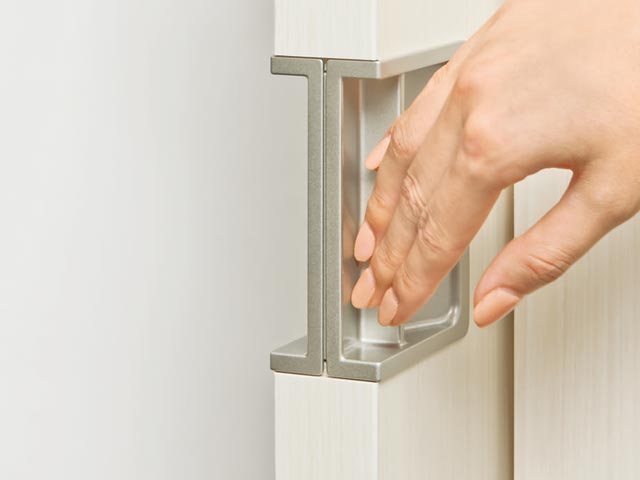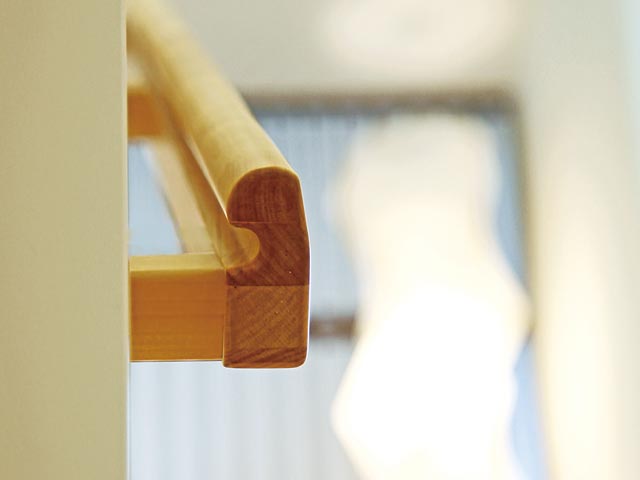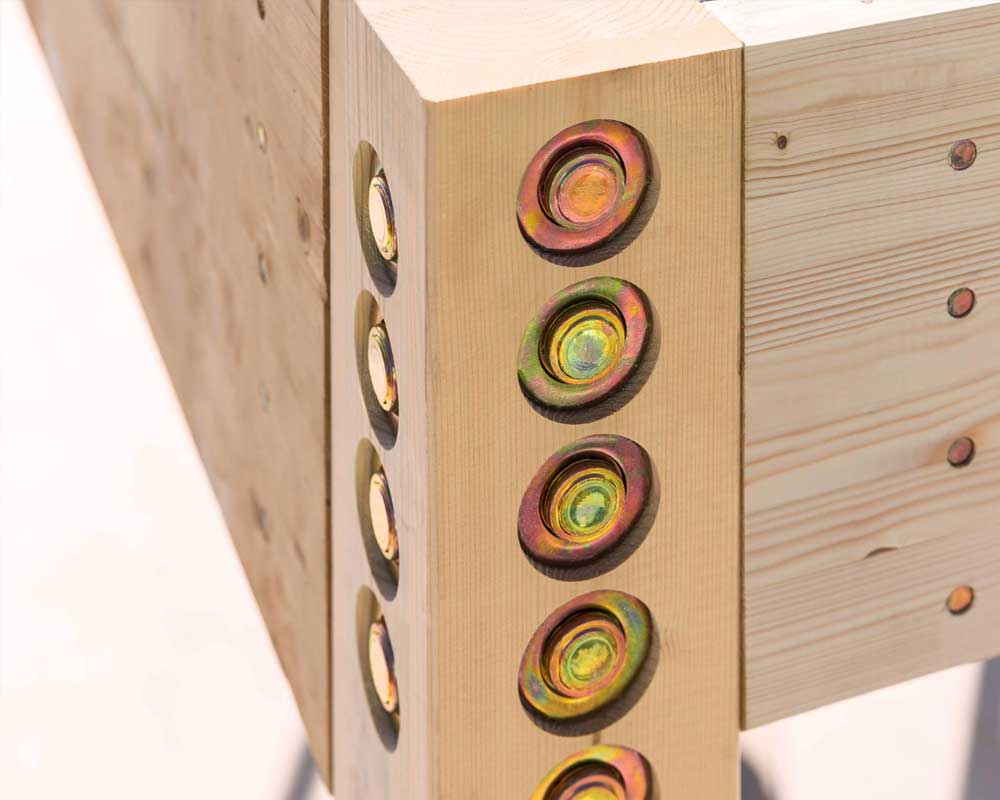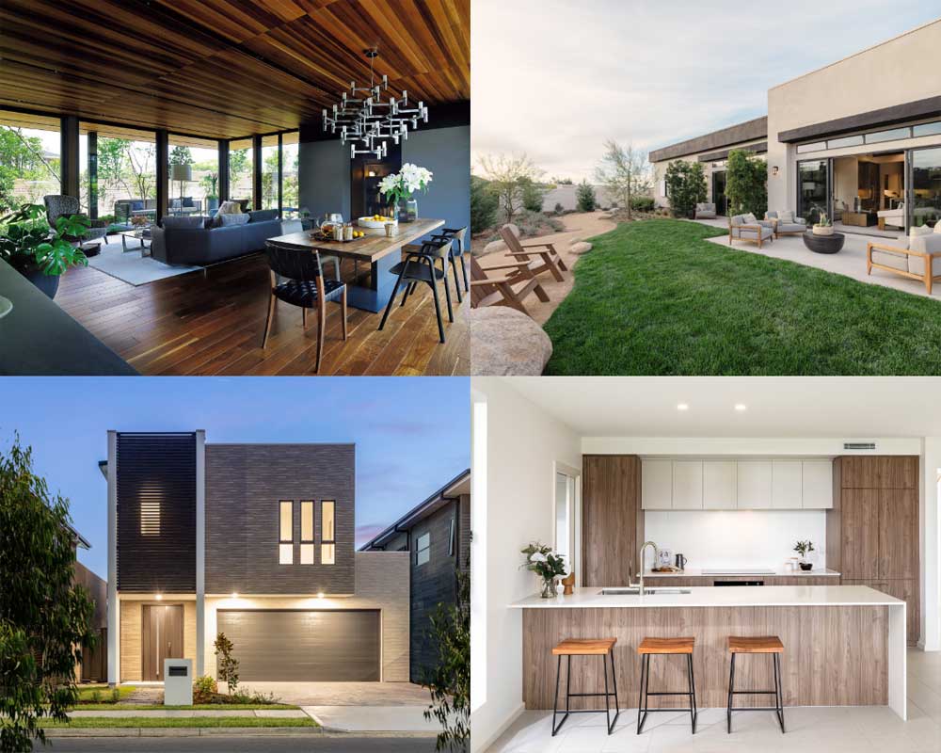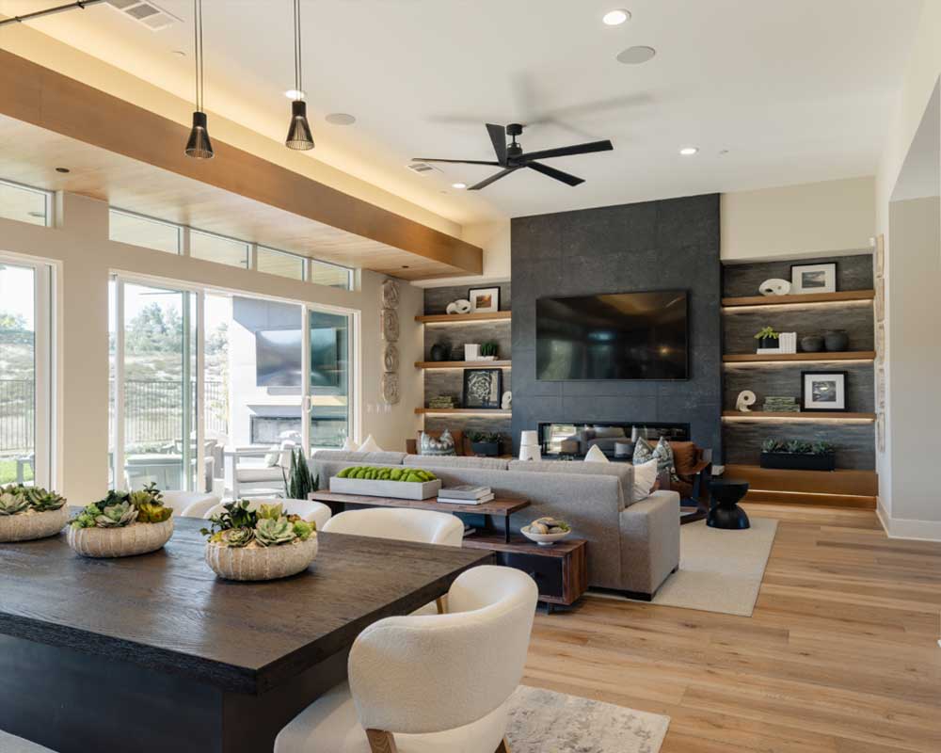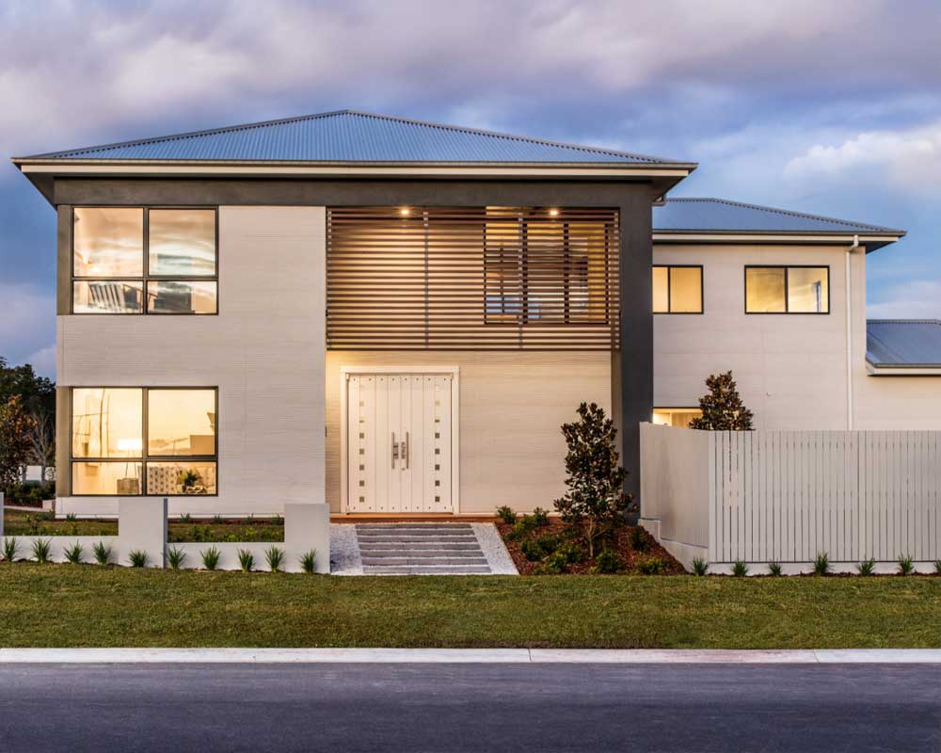Each one of these homes has been tailored to the customer’s unique lifestyle - a home you’ll want to live in for many years and generations to come.
Houses that combine comfort with technology
Houses that blend together with nature
Comfort throughout the year, by harnessing light and breeze
Based on learnings from houses and lifestyles around the world, SHAWOOD adjusts the structure of the building itself to adapt to changes in the local climate.
For example, in Japan, long eaves help prevent the summer sun and the hot air from coming inside, while in the winter, the sunlight can come in from a lower angle through the wide windows and openings.
We also consider the airflow, by placing windows on the north side and creating a passageway for the breeze.
By controlling sunlight and the breeze through the structure of the building, we allow users comfort throughout the year, without having an excessive dependency on air conditioning.
Advanced insulation using the latest technologies
Coordination of the entry and exit of heat
Together with the control of sunlight and air flow using the building structure, SHAWOOD offers an optimal thermal environment, by comprehensively improving the insulation of the floor, walls, ceiling and windows.
SHAWOOD’s definition of “superior insulation” does not simply mean putting in more insulation materials, but refers to the prevention of heat from escaping, and reducing the loss of heat from air ventilation and infiltration.
SHAWOOD is the next generation insulation and airtight house, raising the levels of all aspects of insulation, airtightness, thermal isolation, and ventilation.
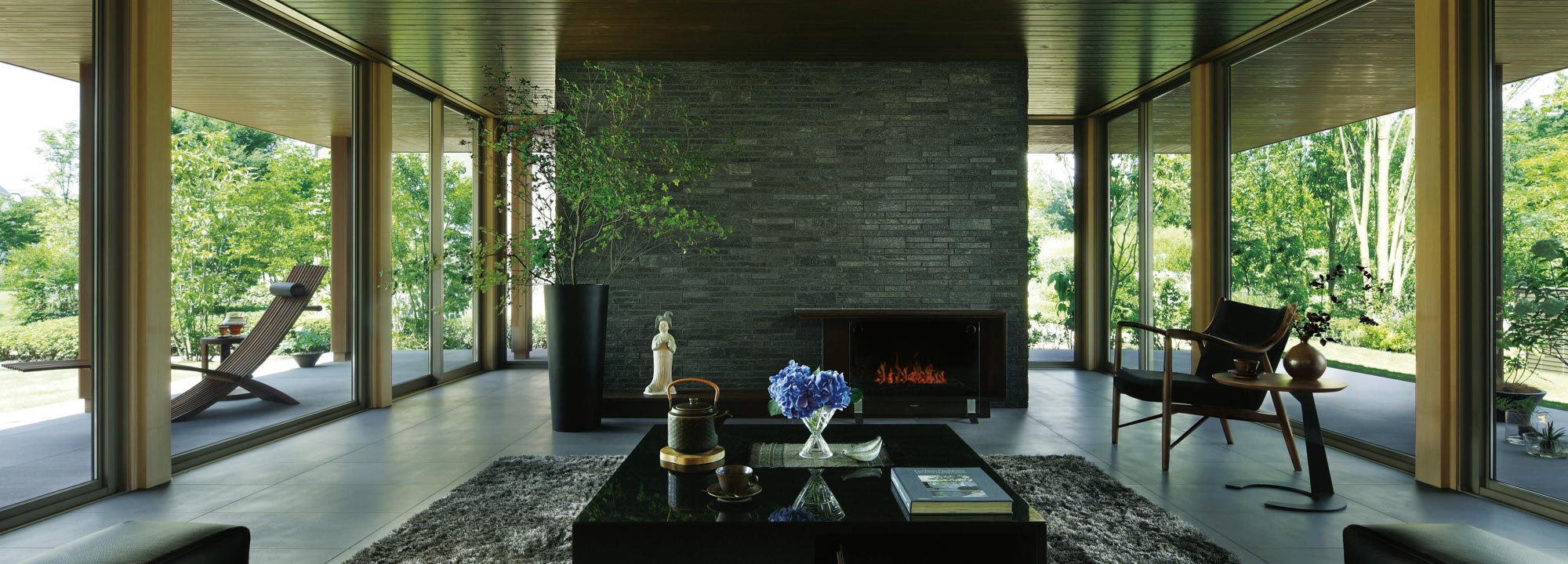
The importance of windows
Windows are the main cause of heat escaping from a building.
However, large windows bring in rich natural light and breezes so are essential for life in SHAWOOD.
SHAWOOD uses high-insulation window frames to ensure comfort, with smart and detailed design leading to a Clearview Design, seamlessly connecting the inside of the house with the outside world.
SHAWOOD has advanced insulation which ensures comfort even in expansive, wide open spaces. (*Does not apply to all frames.)
Clearview Design
SHAWOOD makes use of zero-threshold frames, leveling the height of the deck or balcony with the interior floor, as well as the height of the ceiling with the eaves.
The deep space under the eaves and the wide space without posts, together with the large openings that reach the ceiling create an unprecedented sense of openness, further integrating the exterior, the transition spaces and the interior to create a highly clear and transparent space.
Proposing lifestyles
Proposing diverse lifestyles
The ideal house differs for each family.
Through extensive research on various lifestyles, Sekisui House introduces hints and ideas for thinking about lifestyles.
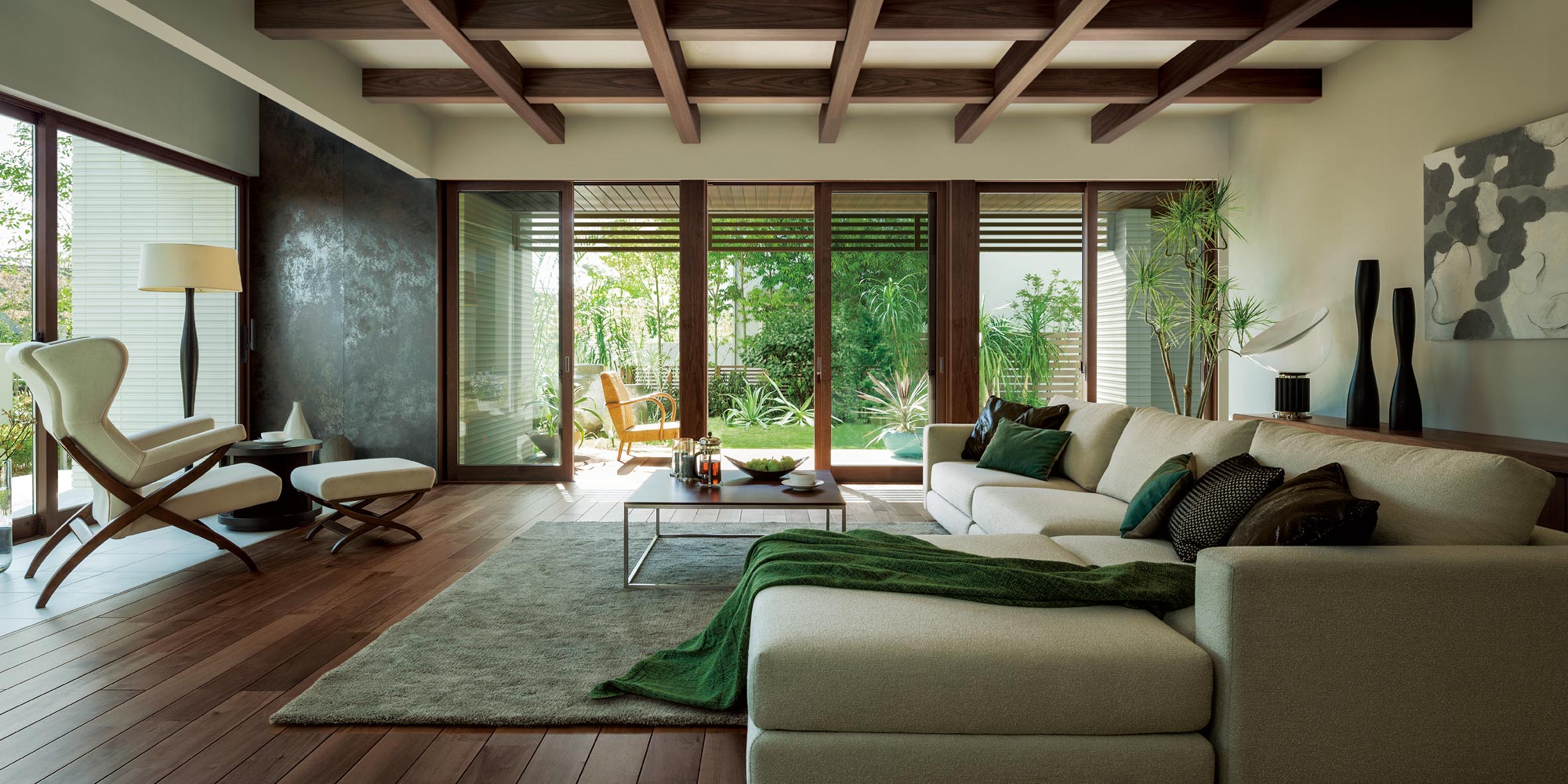
A space for all the family
The family suite is a single large open space, making the area where the family gets together the most comfortable and full of happiness.
We can propose spaces and lifestyles in which family members can be themselves, and spend time freely and comfortably.
Family members can each spend their own time while being connected, thanks to the large wall-less space.
We promote houses that offer flexible lifestyles, and families can feel happiness in the years spent there.
Proposing lifestyles for different life stages
We here at Sekisui House conduct deep research on “happiness” in the home; looking at different lifestyles and how the way we live and our living environments change and adapt to different life stages, as well as deeper collaborative research with government and academia on what truly makes us happy.
We take the learnings from this research and create a series of catalogs for our customers, showing them the possibilities for a home that matches their ideal lifestyle – both now and for future life stages.
No other builder can match our deep research on happiness, or the kind of possibilities we can present to our customers as a result of that research.
Below are some catalogs we have developed in Japan based on this deep research, with themes such as storage solutions, living with pets, lifestyle solutions for young working couples and ideas for a gourmet lifestyle.

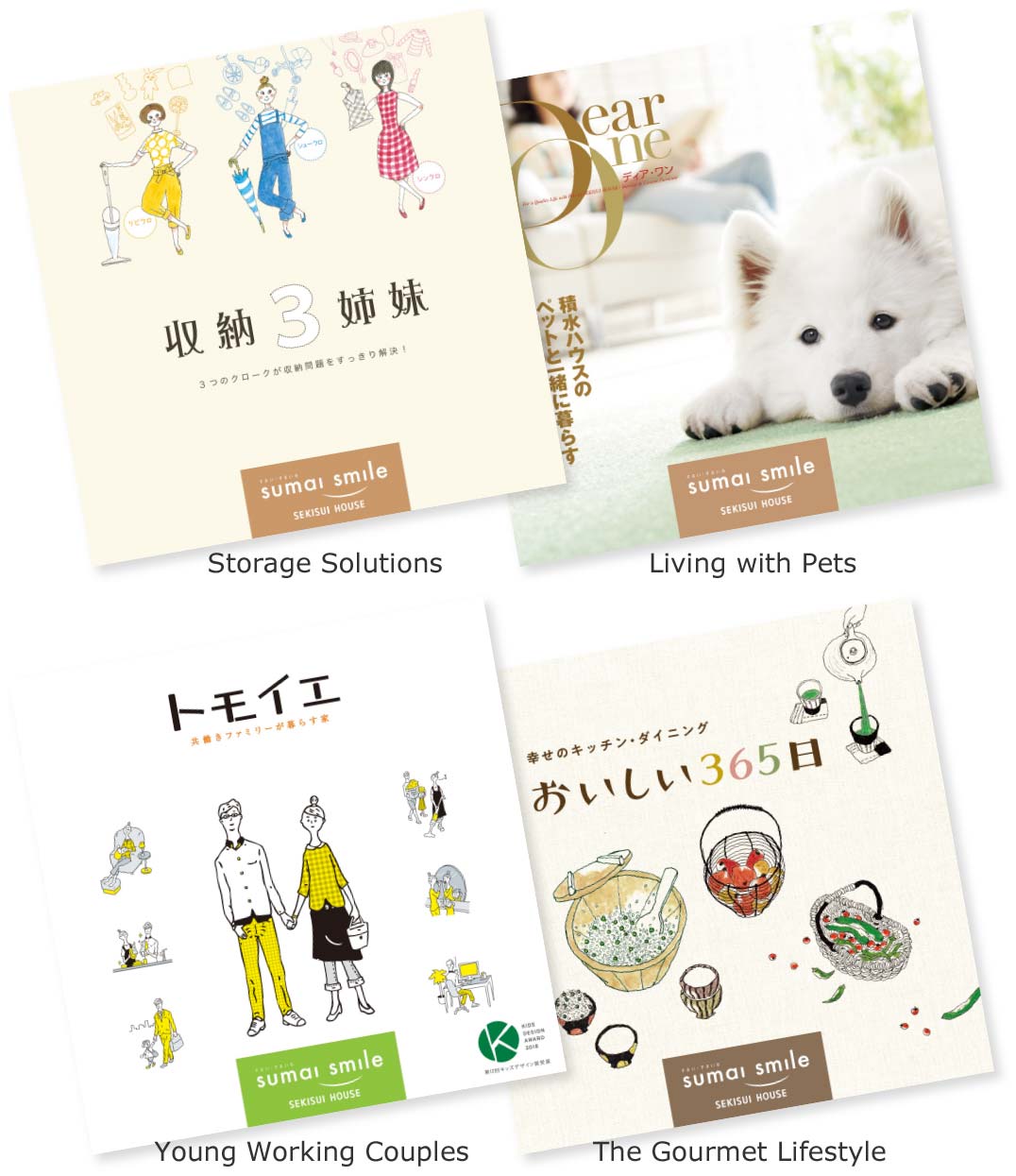
Rich variety and design choice
Freely create rich spaces with SHAWOOD
Achieving both high functionality and the ideal space-creation
The SHAWOOD structure makes possible not only a high level of strength, but flexibility in design as well.
We create a unique house – the only one in the world designed just for you and your family - by combining the three approaches of exterior design, interior design and lifestyle-based space planning.
Making use of both horizontal and vertical space
Multi-Layered Design
One of the key features that the SHAWOOD Hybrid Structure makes possible is a multi-layered design.
This refers to the multi-layered space that offers a sense of unity throughout the house, even when the user is moving between rooms of different heights and levels.
The system allows users to feel the space of a house in various different ways, offering a diverse range of comfort.
The living room, with high ceilings that bring relaxing comfort, has a sense of openness as well as tranquillity, and softly surrounds the precious time spent by families.
A house that surrounds its users with the sense of wood and the changing seasons, bringing in light and a view of the sky from ceiling-high windows.
It is a space full of quality and comfort.
Research on efficient and functional design
Pursuit of safety, usability and enhanced comfort
Smart UD
Sekisui House has been researching and manufacturing barrier free houses since the 1970’s.
In 1989 we proposed the Lifetime House Concept with the slogan of “Comfortable – now and always”.
This house was based on the belief that all houses should be essentially barrier free.
Sekisui House established its original universal design, in pursuit of houses that are comfortable for everyone, regardless of age, physical build, strength and physical ability.
In 2010, we announced our Smart UD (Universal Design) which focuses on comfort that appeals to the five senses, such as the sense of touch, as well as good design.


